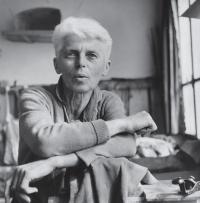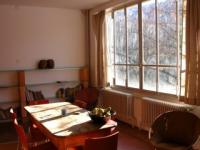The Atelierhouse Sciaredo
At the end of 1920s Georgette Klein (1893-1963) – active in various cultural fields –studies modernist architecture (the ideas of the masters of the “Bauhaus”, Le Corbusier) and follows the new architecture projects of her Winterthur-based friends Hans Ninck and Hermann Siegrist.
Towards the end of 1928 she moves to the Palazzo Triulzi, a house that was bought by her parents in the small village of Barbengo (Lugano) in the Ticino. In 1931 she develops a project for her own, a radically modern dream-house. Luigi Tentori, whom she had married that same year, offers his piece of land on a little hill surrounded by a forest outside the centre of the village. It is he who, together with some craftsmen, constructs the house in the summer months of 1932.
On an 8 x 10 m area of land is a cube-like structure. It has two symmetrically constructed rooms with terraces on the upper floor over which is a walkable flat roof that can be accessed by an outside-staircase made of iron. A little roof loggia on top of a neighbourhood church tower provides shadow to this roof terrace with its views onto the forested side of Mt. San Salvatore. The living and sleeping rooms on both floors are equipped with windows oriented towards the south. The atelier room on the ground floor also has a row of windows oriented towards the east.
The cubic concept of the house’s structure, with the large symmetrically- aligned oblong windows overlooking the garden, references the early houses of architect and social critic Adolf Loos (Vienna 1870-1933).
On the other hand, the functional organisation of the house - with the placement of the private living area with the sleeping chambers and the bathroom on the upper floor, and the working and dining rooms with kitchen and atelier on the ground floor with exits to the garden - refer to the modern living culture of the 1930s.
The congruence between the Georgette Klein’s lifestyle and the design of the architectural ensemble that she drew and realised is very impressive.
Luigi Tentori installed himself in an atelier in the nearby Grotto, whereas Georgette Klein furnished the bright yellow cube with contemporary furniture (including foldable camp beds) by Max Bill, Alvar Aalto, and Hans Coray. Around the house she planted palms and other exotic trees. She dedicated the second part of her life to art, music, literature and philosophy. The couple lived on a modest income from the sale of her wooden sculptures, hand puppets and textile works, as well as the revenue from sale of garden and vineyard plants .1 She played the violin on the roof terrace or slept in a hammock on the roof loggia under the open sky. In the atelier she designed wooden sculptures that might be considered handy craft but also fitting into her personal artistic philosophies. The hand puppets were shaped on the loom she used. She regularly invited the children of the village for painting, modelling, and music sessions. She often tested the pieces she wrote for her Burratinis with them.
With the edition of the first architecture publications in Switzerland (Hochparterre No 4/91, Archithese No 1/94, Schweizer Architekturführer 1920-1995 Band 3/95) Georgette Klein’s 1932 Sciaredo atelier house was recognised as an important example of the “Neues Bauen” and was added to the list of early modern buildings in the Ticino. As one of the few structures existing in the original state, the little house in Barbengo has a special place in the history of architecture in the southern part of Switzerland.
The first buildings in the “Bauhaus-Style” in the Locarno – Ascona area were developed between1928 and 1933.
1926-1928 the residential house-colony Monte Verità by Emil Fahrenkamp;
1928-1932 the “Teatro San Materno” by Carl Wiedemeyer as well as two later mansions;
1930-1933 the Casino Lido Ascona by Otto Zollinger and then,
1932/33 the apartment buildings by Giuseppe Franconi and Orfeo Amadò in Lugano. The cool rationalism of these buildings was originally refused as an unwanted import from the north, with flat roofs even being forbidden at a certain time.
The renovation of the atelier house Sciaredo in 1999 was realised under the direction of the architect Lukas Meyer from Lugano. In the mean time new renovations are to be undertaken. The architects on the board of the foundation Sciaredo are making the preparatory plans.
Willi E. Christen 2
1 Luigi Tentori worked until 1940 as an employed electrician. He was then laid off however. He continued to maintain his vineyard. Towards the end of the 1940s he became mentally ill and died 1955.
2 The Zurich based architect Willi Christen was the first president of the foundation Sciaredo. He withdrew from the board in 2010.
The text has been actualised in August 2013 by azw. Translation: Annelise Zwez/Olga Stefan


